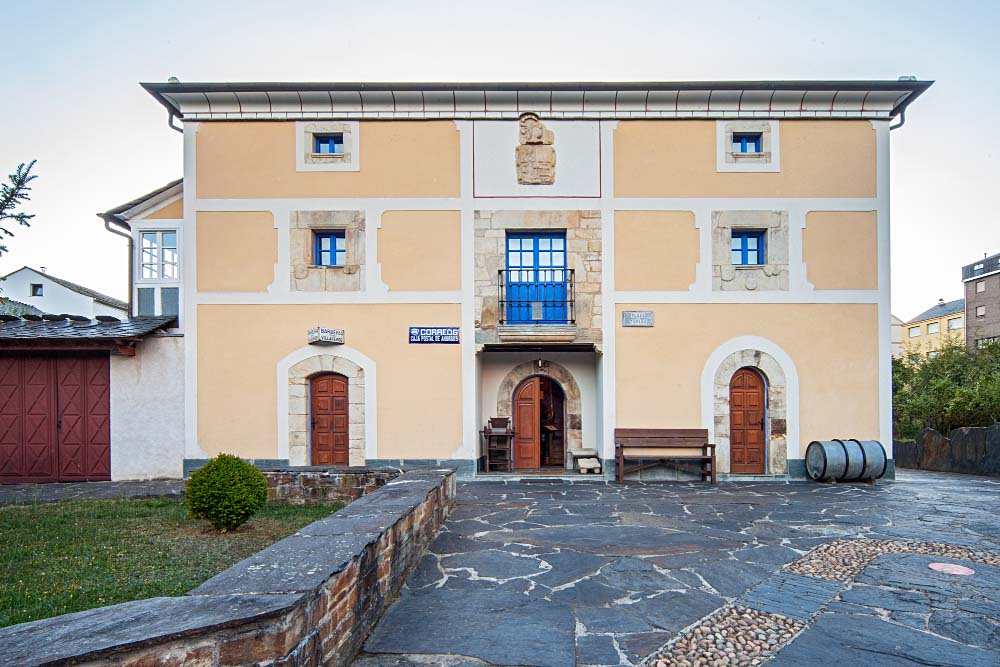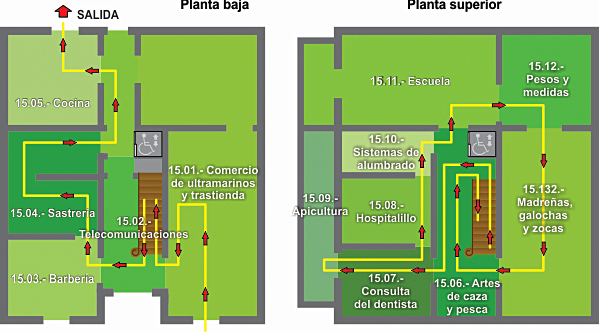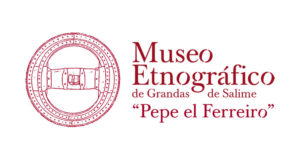Inaugurated in 1999, this building represents a casoa (Mansion), a characteristic dwelling of the rural nobility or of the better-off peasants, which existed in many Asturian parishes. For its construction, materials originating from the house of “El Méndez” (Francos, Pezós/Pesoz), built in the 17th century, were used. The sandstone masonry and the window surrounds of the left window, balcony and doors of the main façade come from this house. The window on the right was made by the Japanese sculptor Tadanori Yamaguchi in a selfless collaboration through the School of Art of the University of Oviedo/Uviéu. The coat of arms, belonging to the Álvarez Castrillón family, comes from the “Casa de José de Pepe” (Sanzo, Pezós/Pesoz).
| 985 627 243 | etnogsal@asturias.org |


